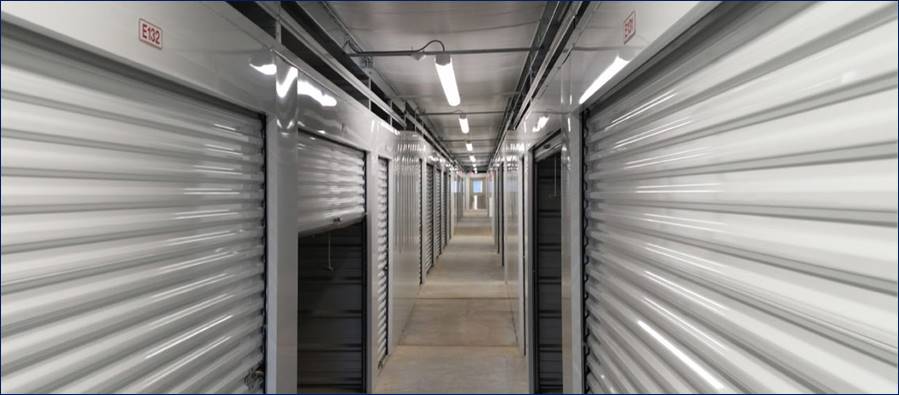Value Engineering & Interior Finishes

By Matt DePrato, VP, Preconstruction & Development
The idea of interior design often conjures images of redoing a kitchen or a spare bedroom in someone’s home. Whether you realize it or not, the practice of well-planned interior design in any business – like a self-storage facility — serves a much bigger function than just colors and patterns.
Interior design and finishing affects and influences functionality, comfort, effective use of space, safety, branding, and much more – on top of aesthetics. With all of that in mind, it can be easy to go over an interior finish budget in a construction project.
As we’ve highlighted in past articles, Storage Construction works with its clients to prevent that type of budget “overrun” by keeping the builders —and the budget — in mind during the design process. We refer to this as value engineering, a creative, organized effort that analyzes the requirements of a project to achieve the essential functions at the lowest total costs over the life of the project.
In this article, I’ll focus on a few suggestions that my team offers building owners when it comes to aesthetic-, function-, and budget-minded decisions in the area of interior finishes.
Keep your facility office small and simple
There’s no need to build an office – including a desk, retail area, breakroom, and bathroom —
larger than 30’ x 30’ (or 900 SF). This part of your facility should be comfortable, bright, and clean, but at its heart it should be all about functionality and straightforward business interaction.
To that end, there’s no need to overdesign – or overspend — on office treatments and finishes. Here are just a few things to consider for the design of an office:
- Keep light fixtures simple
- Plan for drop ceilings instead of drywall ceilings
- Don’t use high-end wall treatments like ceramic or subway tile or LED back-lit wall panels: just install drywall and paint it
- Don’t plan for excess built-in cabinetry or storage
- Use carpet tile or sealed concrete as floor finishing instead of porcelain/ceramic tile floors
Keep simplicity in mind – for builders and customers
Keep hallway ceilings exposed. Open ceilings can give the sense of a more spacious facility, but they also cut down on costs. Installing a ceiling finish such as ceiling panels, soffit ceilings, or drop ceilings is expensive, and can add time and complications to mechanical runs like HVAC ducting, sprinkler piping, lighting, and others.
Stick with concrete flooring. There is no need for carpeting or epoxy floor finishes in self-storage hallways. These hallways will see a lot of traffic and wear, and leaving the concrete exposed, perhaps with a sealant, will save costs down the road of replacing worn materials.
Keep it bright. When choosing colors, we always suggest choosing bright white colors for the hallways. Even though some other colors aren’t an upcharge, many are. More importantly, bright white interior colors will brighten the overall structure for customers without the need for the installation of additional lighting.
Keep the lighting simple. For the interior hallway lighting, we recommend an 8’ LED strip light with a built-in motion detector. Anything beyond this will expand your budget for both parts and installation, and built-in motion detectors can offer an additional reduction in costs for wiring and installation labor.
These are just a handful of specific examples of our much more comprehensive process. Knowing how to balance form and function in the project design stage can be invaluable when it comes to the actual process of constructing a facility —and invaluable to your bottom line.
These are just a few suggestions we incorporate into our comprehensive design-build process. If you’d like to learn more about our process, we’re glad to answer any questions.
