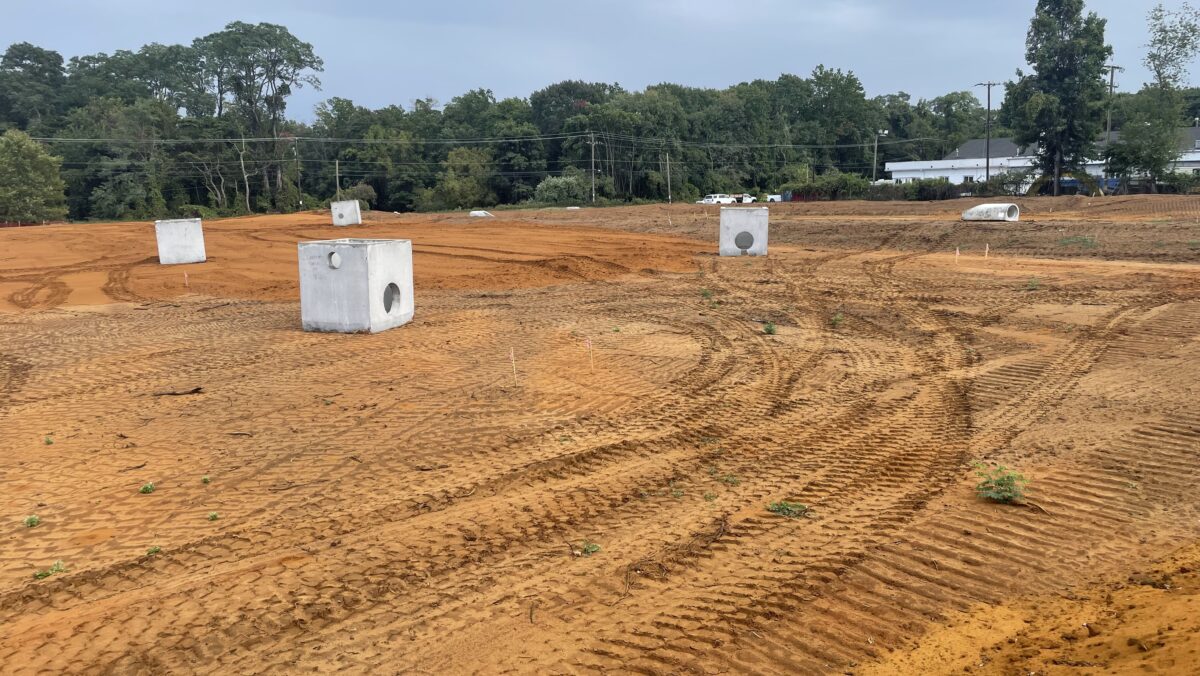Value Engineering and Site Development

By Matt DePrato, VP, Preconstruction & Development
In a previous article about value engineering, I mentioned that sometimes a really good exterior design can become impractical and expensive when architects and designers aren’t in sync.
This obstacle can be true at any phase of self-storage construction, and it’s a big reason why Storage Construction adheres so closely to the Design-Build approach to project development.
To review, we refer to this type of process as value engineering, a creative, organized effort that analyzes the requirements of a project to achieve the essential functions at the lowest total costs over the life of the project.
In this second article, I’ll focus on a few important value engineering suggestions that my team offers building owners when it comes to the site layout of a self-storage facility.
Better Out Than Up
The development of multi-story self-storage facilities used to be reserved for more urban markets, because of the scarcity of available space in more developed areas. In recent years, land scarcity has made these types of facilities more acceptable to customers in suburban and rural areas. Multi-level facilities have also had more appeal to owners, who see the potential for more units in a small footprint.
If you are an owner, consider that the cost differences between a large, single-story facility and a smaller, multi-story facility are significant, but perhaps not in the way you think.
Among the many things that add costs are the installation of sprinkler systems, the need for aerial concrete pouring and finishing, the construction of stair towers, the installation of elevators, and more. In fact, a multi-story, self-storage facility can cost 60-70% more than single story buildings. Important caveat, these percentages are approximate, and can vary substantially based on geography.
Also worth considering is the attention to stormwater. Most municipalities have limitations on how much impervious area you’re allowed to have on a property, pervious paving can provide some pervious credit with those local governments to allow for more building coverage. Underground stormwater allows for more development room and therefore more room for building coverage.
If You Opt for Up
Construction of a multi-story facility is still a popular design option, but in our experience, you’ll enjoy better economies of scale if you make the structure at least three stories high: you’ve already committed to all of the expenses listed above – for example, the installation of an elevator – so the addition or additional floors simply adds to your useable square footage without adding a proportionally prohibitive cost.
Let Form Follow Function: Drive-up vs. Climate-Controlled
When building temperature-controlled facilities, owners should strive for a building width of between 50’ and 70’. When building traditional, drive-up facilities, owners should design for 30’ wide buildings to get the most variety of unit mix possibilities. Anything larger creates larger unit mixes. Also, anything smaller than 50’ wide for temperature-controlled buildings is too small to accommodate a hallway and units.
These are just a handful of suggestions we incorporate into our comprehensive design-build process. We’ll be adding more value engineering posts here in the coming months.
