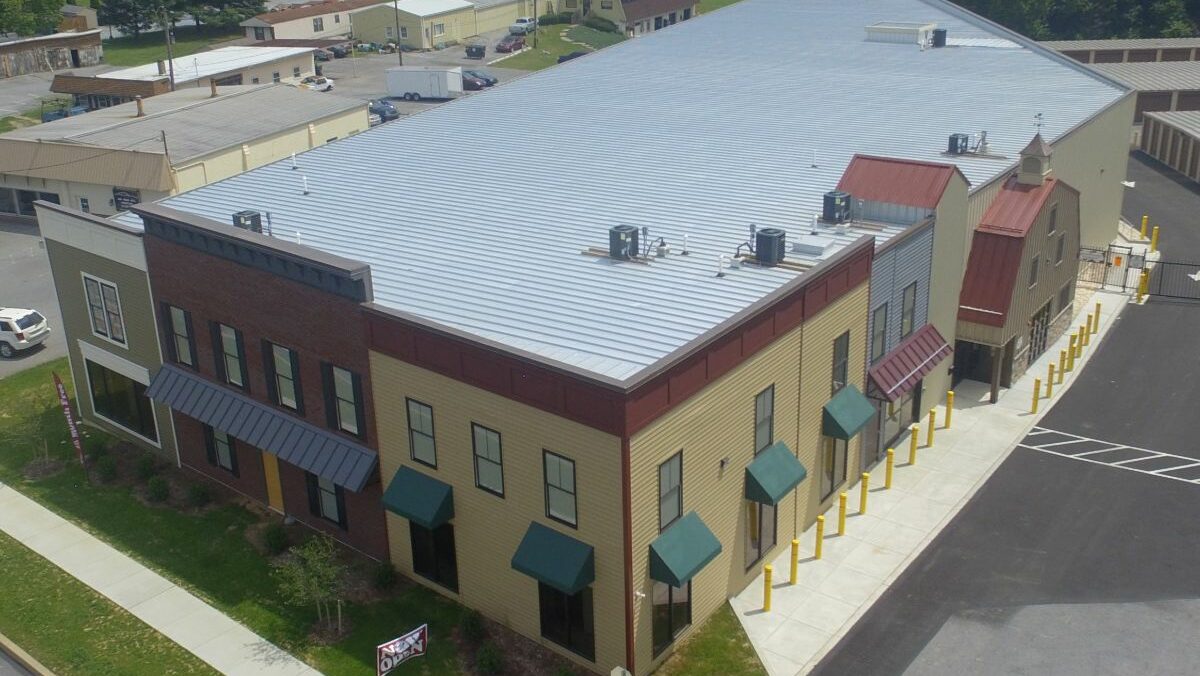Value Engineering and Building Facades

Attractive exterior design doesn’t have to break the budget
By Matt DePrato, VP, Preconstruction & Development
There’s nothing better than an exceptional self-storage facility design. But sometimes, when architects and contractors aren’t on the same page, an exceptional design becomes impractical and expensive when time and materials are added to the equation.
When Storage Construction works with a client, we apply a design-build process so that every project is designed with the builders —and the budget — in mind. We refer to this as value engineering, a creative, organized effort that analyzes the requirements of a project to achieve the essential functions at the lowest total costs over the life of the project.
In this short article, I’ll focus on a few important value engineering suggestions that my team offers building owners when it comes to exterior design of a self-storage facility. These suggestions are simple, but they can help keep your budget in line without sacrificing aesthetics.
1: Consider your exposure
Spend money where the results can be seen. If you have façades that face trees, open fields, or are otherwise not visible to prospects or customers from the street, don’t worry about upgrading the look on those sides of the building: focus instead on the façades with the most exposure.
On the other hand, be aware of local zoning jurisdictions that require specific façade treatments. For example, some local governments request that your facility look like a hotel, part of the retail streetscape, or a single-story facility, even if it is a multi-story one.
2: Choose exterior materials wisely
There are a lot of different kinds of exterior looks that can be applied to a self-storage facility, and a lot of materials that can deliver those looks. For the purposes of cost savings, consider the merits of metal panels versus masonry façades.
Metal panels are simply corrugated or ribbed sheets that come in a variety of profiles and can provide aesthetically pleasing facades with variations in colors and textures. The application of these panels involves fewer components, which translates into reduced installation time, accelerated overall construction time, and lower labor costs.
In contrast, masonry systems require multi-layered components and treatments, like water resistant barriers and applications, which can add quite a bit of time and cost to the process.
3.Watch your head (room)
The standard minimum building height—for single-story self-storage structures — is 8’ 4”, measured from the lowest eave. Unless you are building a climate-controlled facility, a self-storage facility that caters to RV and boat owners, or a facility for construction/contractor clients who may have ladder racks or other above-average-height equipment, anything taller than 8’4” is likely unnecessary. Higher building heights require taller steel columns, which increase materials costs significantly.
Likewise, our team advises clients to keep their roof pitches low. A higher roof pitch can also require taller columns to support the taller roof you get from the increased angle of pitch, and as mentioned above, taller columns add expense.
Also, the taller the pitch, the more likely it is that your roof will be seen by customers and prospects from the ground, meaning you will likely end up having to paint it. (See recommendation #1) A low roof pitch is harder to see from the ground, and allows for the roof to remain an unpainted aluminum color.
These are just a handful of suggestions we incorporate into our comprehensive design-build process. We’ll be adding more value engineering posts here in the coming months.
To read more about the types of projects we do, visit our Projects page here.
